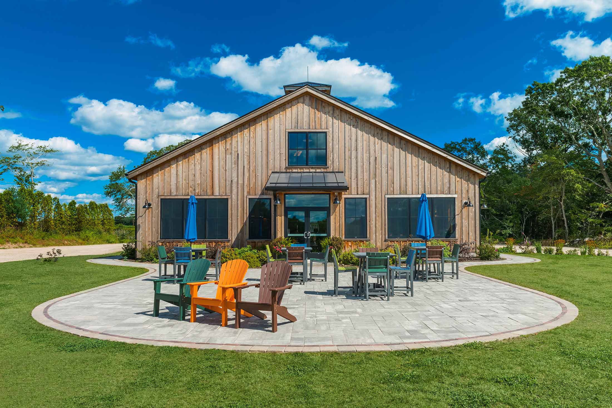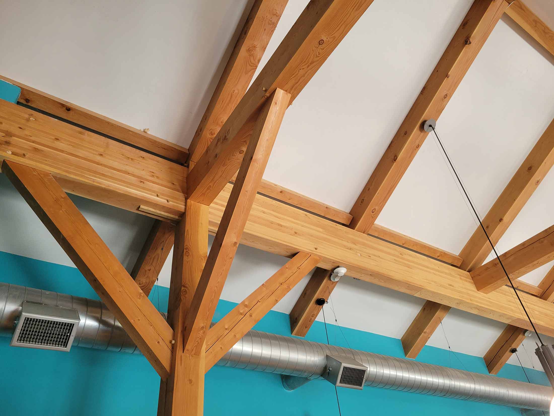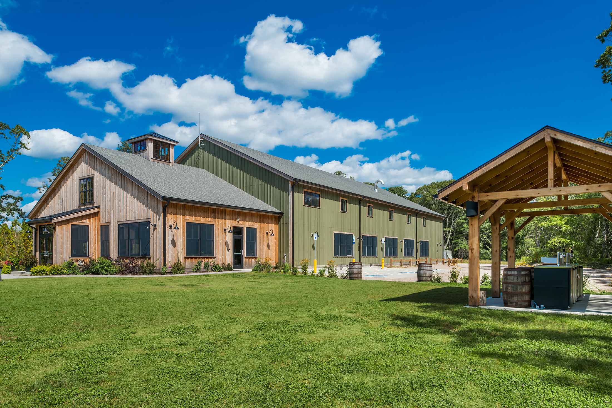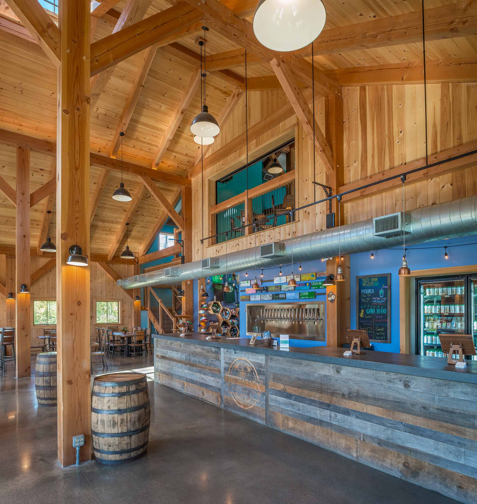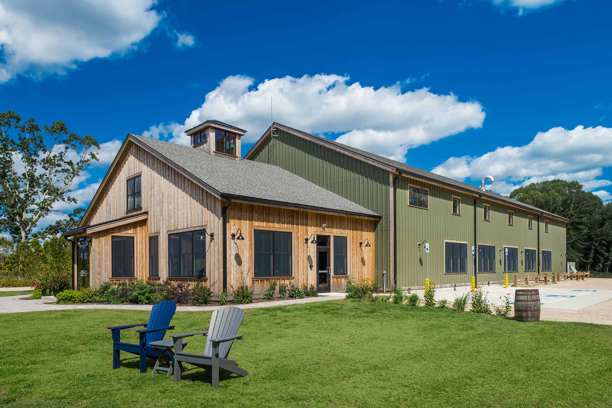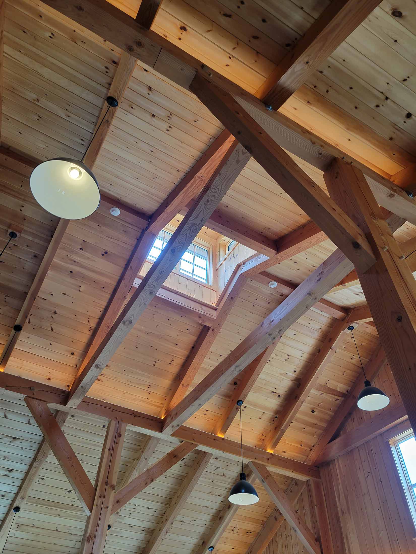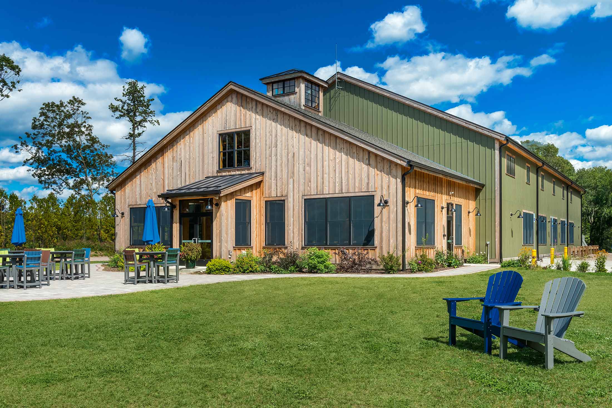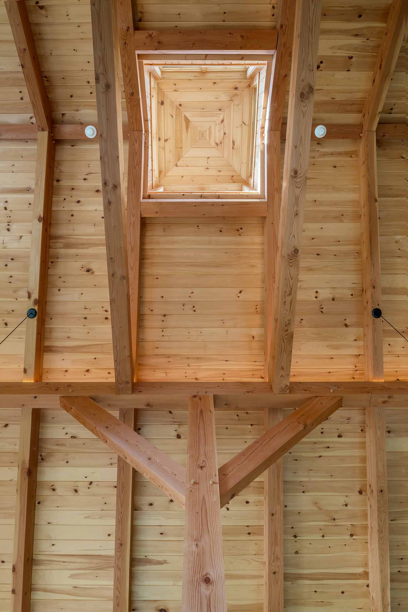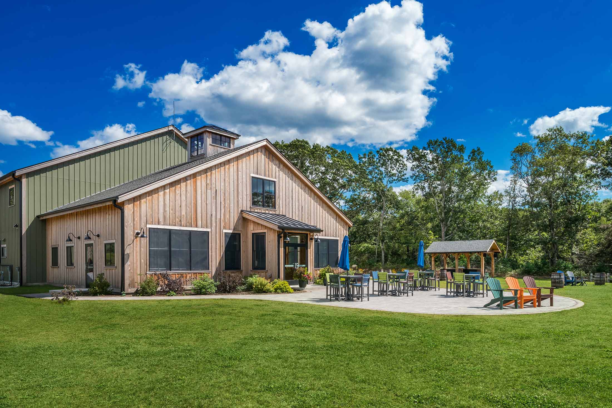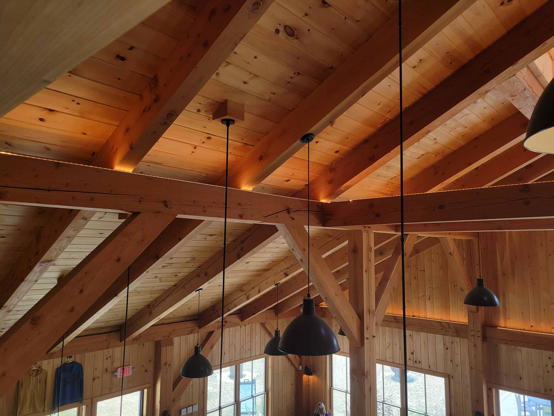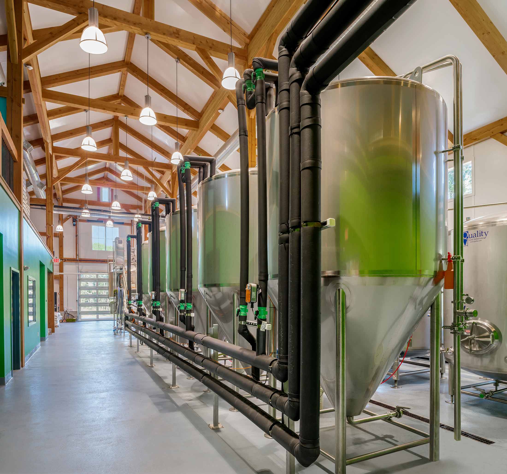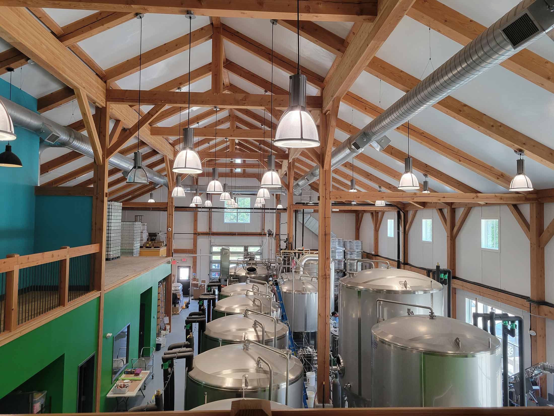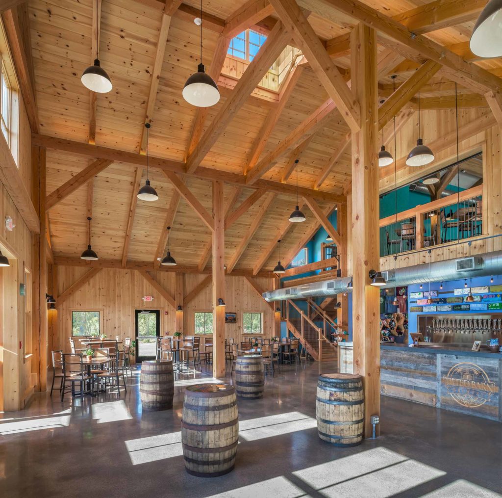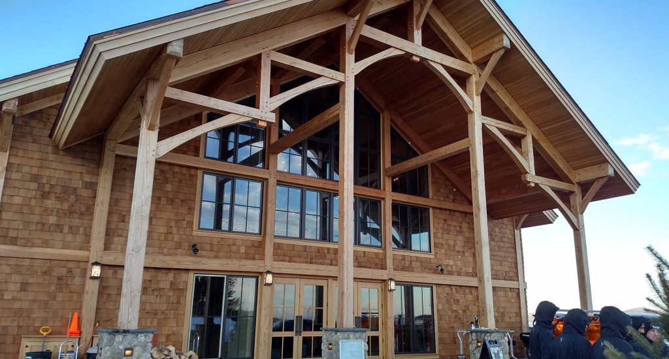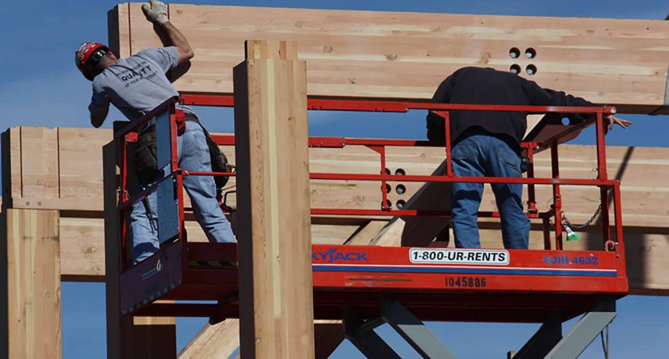A tasting room barn
When the Tilted Barn Brewery was looking to expand its operation, they knew they wanted an authentic New England barn for its tasting room. However, our design team saw an opportunity to expand this look across the entire structure including the areas to be used for brewing which would require large open spaces to house the 900 gallon beer tanks.
Working closely with the client’s architect, our designers provided conceptual sketches very early on in the process. Their extensive experience with designing at this scale proved invaluable as they were able to maintain close to 90% of the connections with traditional wood joinery and concealing any of the necessary structural steel through custom designed wood corbel’s fabricated in our shop.
How we delivered on time
Our team also combined solid Douglas Fir timbers and glulams together in its design in order to balance the natural aesthetic and structural integrity necessary for the large beer production space. Some spans exceeded 32 feet!
Because we were the general contractor for this project, our team was able to control schedule and deliver the building on-time for a 2019 opening. Even with the unique qualities of constructing a building of this size for food service, SCPB’s dedication to communication and the management of a diverse set of sub-contractors made for a smooth build. Self performing the timber frame, panel, and decking install with our specialized team of expert installers was another benefit SCPB brought to the table.
The end result is a beautiful space in-tune with the natural woods of Exeter,RI enjoyed by locals and tourists alike.
did you know?
What are SIPs?
Structural Insulated Panels (SIPs) are innovative building components that offer both superior insulation and structural support. They are used in walls, roofs, and floors, providing exceptional strength and stability.
Composed of two outer layers of structural boards or sheathing, and an inner insulating foam core, SIP panels form a solid, energy-efficient barrier. The foam core provides excellent thermal resistance, minimizing heat transfer and reducing energy consumption.
They are precisely manufactured to fit together seamlessly, creating for an easy installation of an airtight and well-insulated building envelope.

