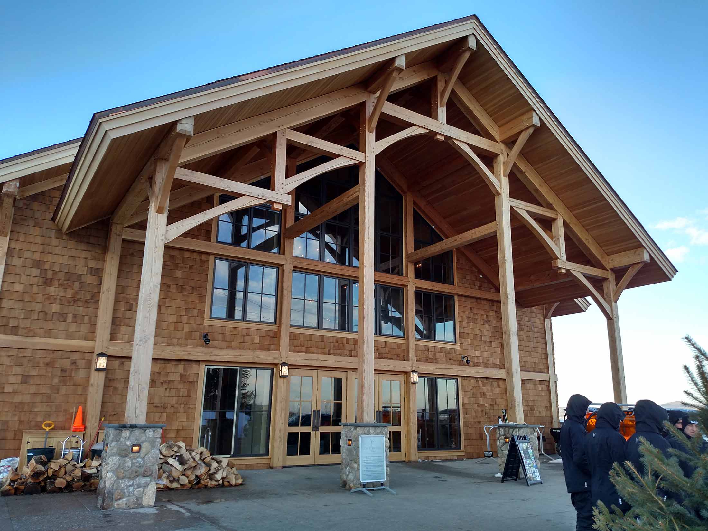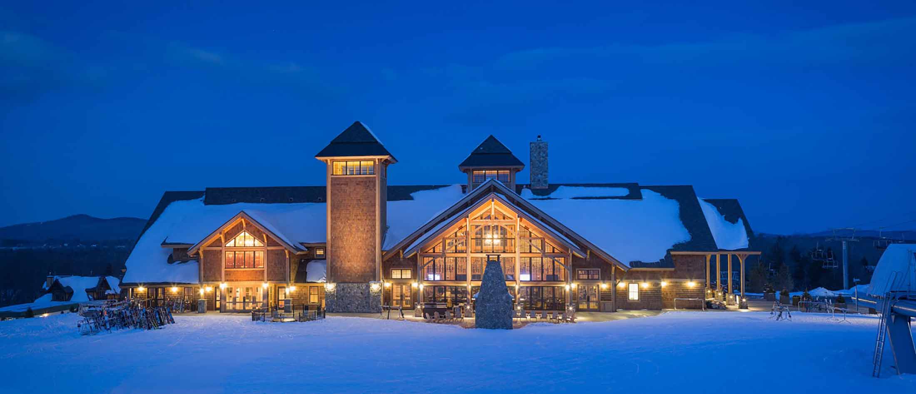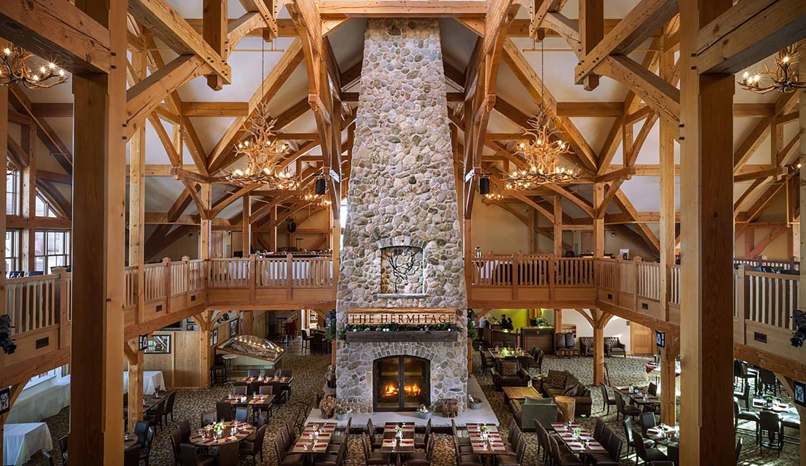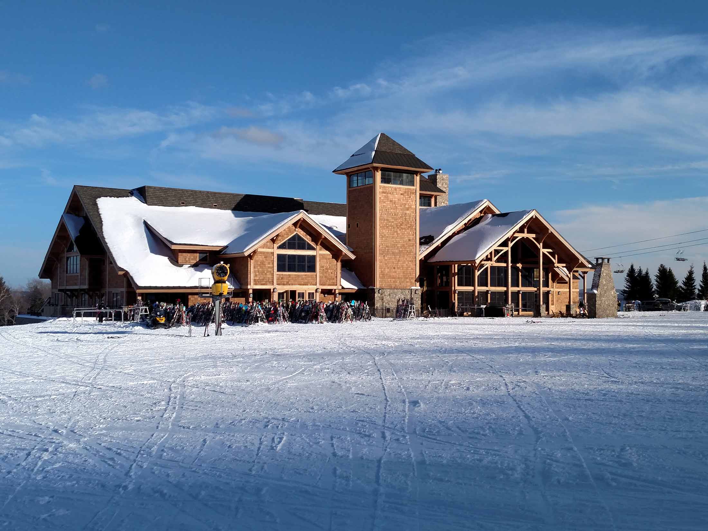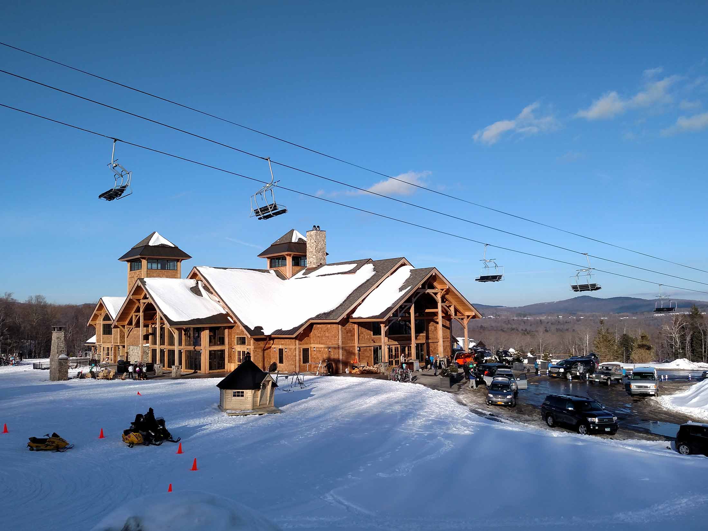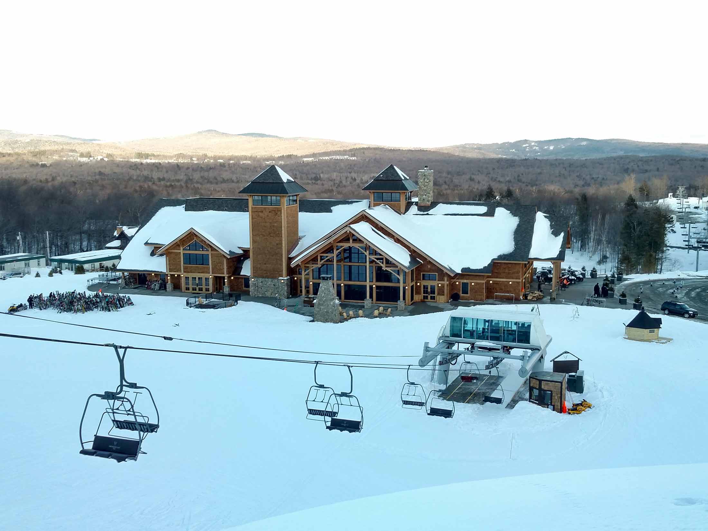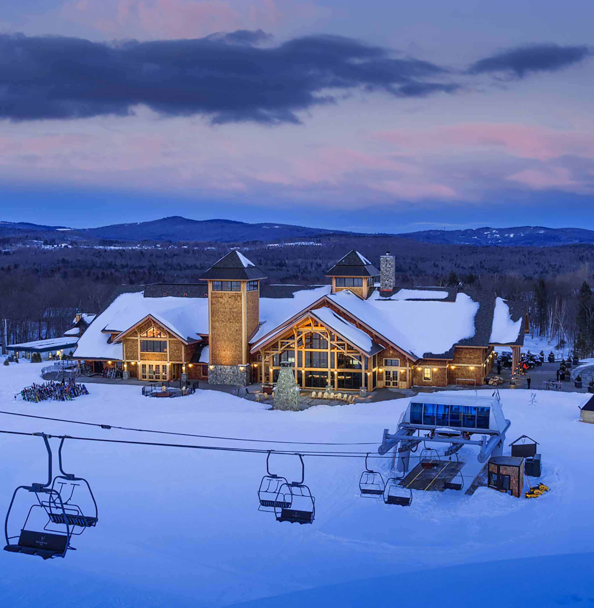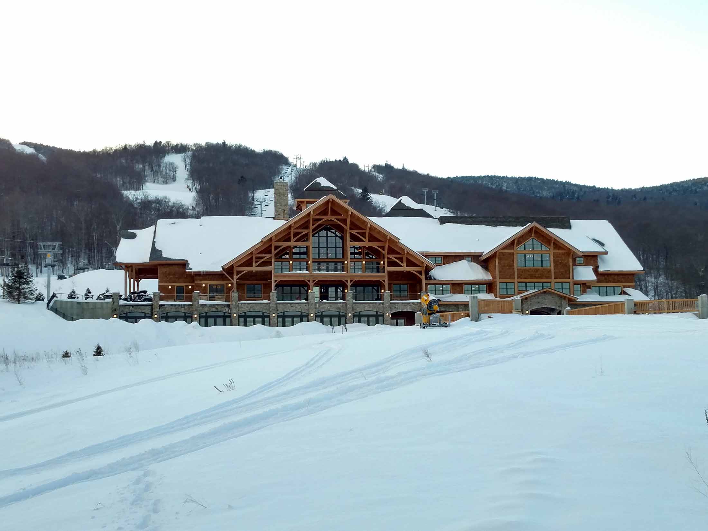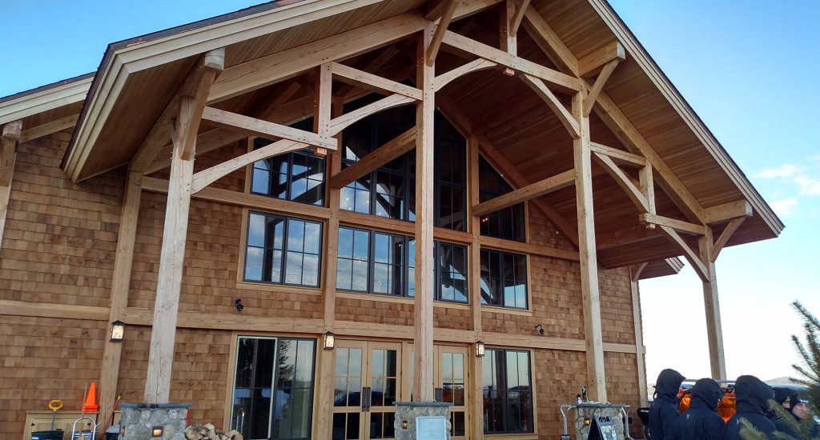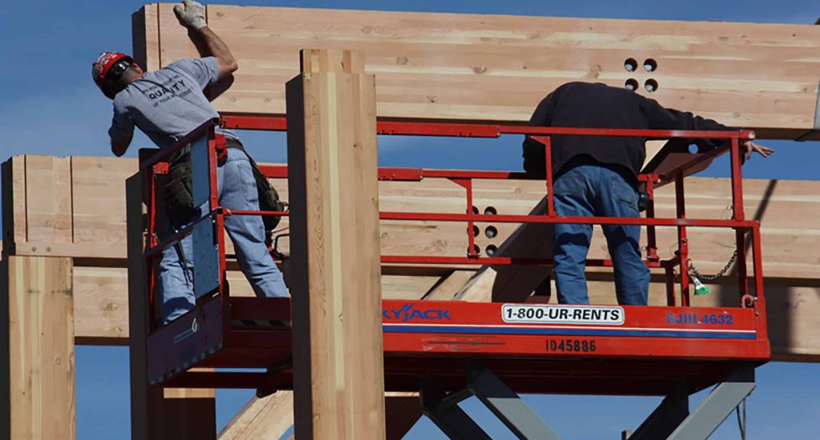Challenging the Elements: How We Built the Largest Timber Frame on the East Coast
In the construction of the Hermitage Club at Haystack Mountain, we navigated an intricate orchestration of design and logistical complexity. Collaborating intensively with architects from the schematic design phase, we were instrumental in the coordination and fabrication of the timber framing elements for this monumental build.
The project scope was significant, involving approximately 30 truckloads of timber and other specialized construction materials. Our team was responsible for the design, fabrication, and installation of over 1,500 unique timber pieces, each demanding meticulous joinery and detailing. Furthermore, the build required the installation of 50,000 square feet of Structural Insulated Panels (SIPs) for both the roofing and wall systems, highlighting the expansive scale of the construction.
How we coordinated the build
But the complexities didn’t end with the materials or design intricacies. Execution posed its own set of challenges, most notably the environmental conditions. Given that construction was concurrent with ski resort operations, our team had to manage the installation phase amidst active snowmaking and skiing activities. The wintry conditions demanded heightened safety protocols, adding an extra layer of complexity to the onsite logistics.
What sets the Hermitage Club apart wasn’t just its status as one of the largest timber frames on the East Coast; it’s also a testament to what can be achieved when detailed architectural coordination, rigorous materials management, and skilled craftsmanship converge—even in the face of formidable obstacles.
did you know?
What are SIPs?
Structural Insulated Panels (SIPs) are innovative building components that offer both superior insulation and structural support. They are used in walls, roofs, and floors, providing exceptional strength and stability.
Composed of two outer layers of structural boards or sheathing, and an inner insulating foam core, SIP panels form a solid, energy-efficient barrier. The foam core provides excellent thermal resistance, minimizing heat transfer and reducing energy consumption.
They are precisely manufactured to fit together seamlessly, creating for an easy installation of an airtight and well-insulated building envelope.
